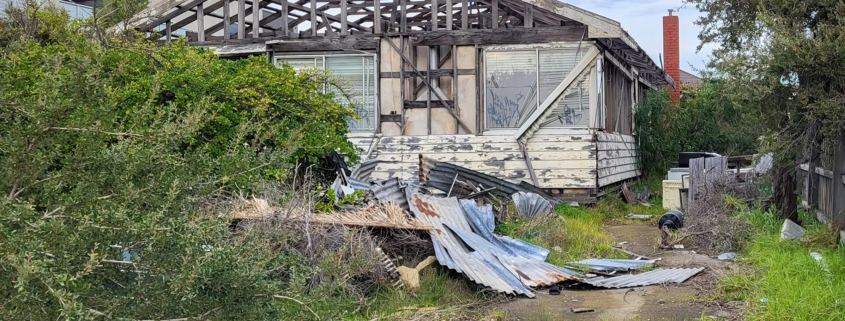Subdivision & Development: How do I know if a property has genuine planning potential?
Welcome to our blog series aimed at Buyer’s Agents and Advocates in Victoria. Throughout this series, we explore the critical role of town planning in identifying property potential, mitigating risk, and enhancing the strategic advice you provide to your clients. Navigating Victoria’s planning system can be complex, but understanding key planning considerations can be a significant asset in your service offering.
Further reading in this series:
- Can planning due diligence help avoid a bad property purchase?
- My investor client bought a property – what planning permits will they need and why?
- Planning for Retirement: How can town planning advice help clients downsize or repurpose property assets?
- A planning permit was issued, but my client changed their mind – can planning permissions be changed in Victoria?
Finding a property with strong subdivision or development potential is often a key driver for your investor clients. A large block or a favourable zone designation looks promising on paper. But how can you definitively know if a property has genuine, planning potential that will be supported by the local Council, rather than just theoretical capacity?
Determining the planning feasibility of a site is the critical step. This involves an expert assessment of how the Victorian Planning Scheme specifically applies to that property to confirm what is realistically achievable.
Planning Feasibility: The First Hurdle for Subdivision and Development
Before considering design concepts or construction costs, the most fundamental question is always: “Does the planning framework allow this?” Planning feasibility, assessed by a town planner, answers this question. It determines if subdivision or a specific type of development (like building multiple units, or a commercial premises) is permissible on that particular site according to its zoning, relevant overlays, and the many specific clauses within the Planning Scheme.
This is distinct from:
- Design Feasibility: How a building designer or architect can physically fit a project onto the site while meeting building codes and planning requirements.
- Cost Feasibility: Whether the project is financially viable based on construction costs, expected sale prices, etc.
Planning feasibility must be established first. If the planning controls make a proposal unviable from a regulatory standpoint, design and cost considerations become moot.
Key planning factors dictating genuine potential for subdivision & development:
A town planner evaluating a site for subdivision or development potential undertakes a detailed analysis of several critical planning aspects:
- Zoning Controls: The zone (e.g., General Residential Zone, Commercial 1 Zone) dictates the primary purpose of land use and sets baseline rules for minimum lot sizes in subdivisions, or the types of development allowed.
- Overlays: Overlays add another layer of control. For development, overlays related to design, neighbourhood character, or environmental sensitivity are crucial. For subdivision, Density Reduction Overlays or minimum lot size requirements in overlays are paramount.
- Development Standards: Specific clauses within the Planning Scheme dictate requirements for things like maximum building height, site coverage (how much of the land can be built on), required setbacks from boundaries, car parking rates, and landscaping. These standards directly impact the potential yield and design of a development.
- Site Characteristics: The unique features of the property itself – its size, shape, slope, orientation, existing vegetation, and presence of easements – all interact with the planning rules and standards to determine what’s truly plannable.
A planning professional interprets how all these interconnected rules and site features combine, drawing on their experience with Council’s application of the Planning Scheme, to provide a realistic assessment of the genuine subdivision pattern or development scale that would likely receive support.
Need support to determine the feasibility of you subdivision or development plans?
AS Planning specialises in providing clear, expert planning feasibility assessments for properties across Victoria. We analyse zoning, overlays, and all relevant planning scheme requirements in detail to confirm the genuine, plannable potential for subdivision or development on a site. We work collaboratively with building designers, who then assess how best to design a project based on the planning parameters we identify. Request a quote today.




