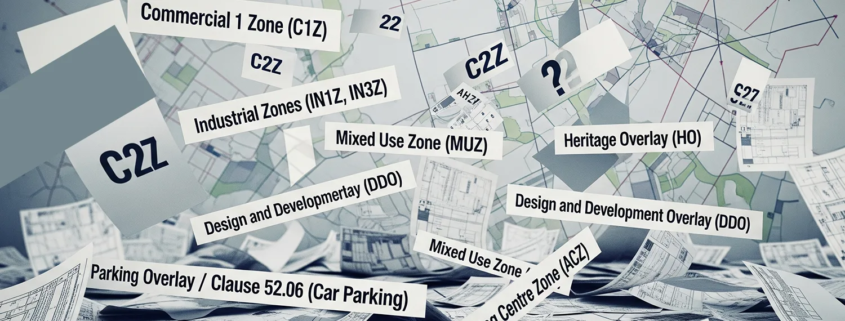Decoding commercial zoning & overlays in Victoria: A practical guide for agents
Welcome to Planning 101 for Commercial Real Estate Agents, a blog series designed to equip you with essential knowledge about how town planning impacts commercial properties in Victoria. Understanding planning isn’t just a technicality; it’s a strategic tool that helps you identify opportunities, manage risks, and close deals smoothly for your clients.
Further reading in this series:
- What planning checks should I do before listing a commercial property in Victoria?
- What kind of businesses can my commercial property be used for?
- Commercial property signage & fit-outs: What planning permits do my clients need?
- Planning permit delays are killing my deals – How can I prevent this for commercial leases and sales?
As a commercial real estate agent in Victoria, you constantly encounter terms like Commercial 1 Zone, Industrial 3 Zone, Heritage Overlay, or Design and Development Overlay. These aren’t just labels on a map; they are the fundamental building blocks of the Victorian Planning Scheme that dictate what a property can be used for and how it can be developed. But what do they actually mean in practical terms for you and your commercial property clients?
Understanding commercial zoning and overlays is essential for accurately assessing a property’s potential and limitations, providing informed advice, and avoiding unexpected planning hurdles.
The problem: Zoning and overlay confusion
Without a clear understanding of zoning and overlays, it’s difficult to confidently answer client questions about permitted uses, development potential, or potential restrictions. Misinterpreting these controls can lead to recommending unsuitable properties or underestimating the complexity of future plans.
The solution: A basic understanding of key planning controls affecting commercial properties
The Planning Scheme maps divide land into different Zones, each with specific objectives and rules about land use and development. Overlays apply in addition to the zone, adding extra requirements or restrictions for specific characteristics of the land (e.g., heritage significance, environmental sensitivity, design requirements).
Key commercial zones and what they mean (in simple terms):
- Commercial 1 Zone (C1Z): Typically found in town centres and shopping strips. Permits a wide range of retail, commercial, residential, and other uses. Often encourages multi-storey development. This is usually the most flexible commercial zone.
- Commercial 2 Zone (C2Z): Often located on main roads or at the edge of centres. Focuses more on showrooms, restricted retail, warehouses, and some office/commercial uses. Less focus on residential than C1Z.
- Industrial Zones (e.g., IN1Z, IN3Z): Primarily for industrial uses, warehouses, and some limited office/commercial. Residential use is usually prohibited. Different industrial zones have slightly different purposes (e.g., IN1Z for general industry, IN3Z often for more sensitive or restricted industries).
- Mixed Use Zone (MUZ): Allows for a mix of residential, commercial, and sometimes light industrial uses. Often found in transition areas.
Key overlays and their practical impact on commercial real estate:
- Heritage Overlay (HO): Protects buildings and precincts of historical significance. Can severely restrict external (and sometimes internal) alterations, demolition, and new development design to ensure compatibility with heritage values.
- Design and Development Overlay (DDO): Specifies design guidelines or mandatory requirements for new buildings and alterations (e.g., height limits, setbacks, materials, streetscape interface). Aims to achieve desired urban design outcomes.
- Parking Overlay / Clause 52.06 (Car Parking): Specifies car parking requirements for different land uses. Can require a minimum number of spaces or set a maximum, impacting the feasibility of converting a building to a use with different parking needs.
- Activity Centre Zone (ACZ): Applies to designated major activity centres. Often replaces standard zone rules and includes detailed precincts and mandatory requirements for development, design, and sometimes specific uses.
Understanding the interplay between a commercial property’s Zone and any Overlays is fundamental to determining its planning potential and limitations and identifying likely permit triggers. While the full Planning Scheme is complex, knowing the basics of these controls empowers you to have informed initial conversations with clients.
How AS Planning helps decode planning controls relating to commercial properties
AS Planning provides expert interpretation of Victorian commercial zoning and overlays. We can help you understand how these controls apply to a specific property, clarifying permitted uses, development considerations, and key restrictions.
Contact AS Planning for expert help decoding commercial zoning and overlays for your commercial properties and clients in Victoria. Get a quote.



