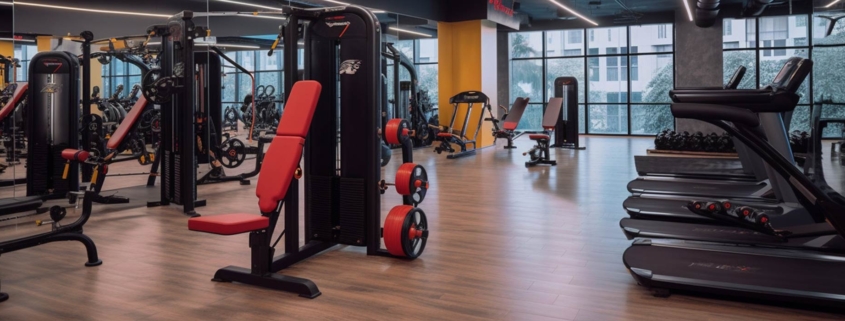If you run a construction or design company specialising in business fit-outs, you will understand the importance of delivering a seamless transformation for your clients. Whether it’s a sleek new office, a state-of-the-art medical facility, or a trendy restaurant or cafe, the fit-out process can be complex and challenging. While you focus on the design and build of the space, navigating planning regulations and permit applications is another matter entirely.
This is where partnering with a planning consultant like AS Planning can make all the difference.
Why planning matters in Fit-Out projects
Fit-out projects aren’t just about aesthetics and functionality—they often involve significant changes to the use of a building, its internal layout, and even its external features. These changes can trigger planning requirements such as:
- Change of Use Permits: Transforming an office into a childcare centre or converting retail space into a gym often requires Council approval for changing the designated use of the land under the relevant zoning or by triggering a car parking reduction.
- Overlay Considerations, including Heritage: If your fit-out project is impacted by a planning overlay, such as heritage or flooding, additional restrictions may apply, requiring specialized planning knowledge.
- Car Parking and Access: Modifications that increase foot traffic or staffing numbers—like new retail outlets or fitness centers—may necessitate compliance with car parking and vehicle accessibility standards.
- Business Identification Signage: Installing or modifying signage to display your client’s business name or logo often requires Council planning approval. This is especially important for retail, hospitality, and office spaces, as poorly placed or unapproved signage can result in fines or removal orders from Council’s Planning Enforcement Team.
- Liquor Licences: For hospitality fit-outs, particularly bars, restaurants, or cafes, acquiring or modifying a liquor license is a key step in the planning process. This process involves meeting local licensing requirements and often includes public notification and Council approval, which can be streamlined by a planning consultant.
- Buildings and Works Approvals: Physical modifications to a building, such as structural changes, extensions and increases in floor area, may require a “buildings and works” permit.
Navigating these requirements can be daunting for your clients, and even the smallest oversight could lead to costly delays, fines and potential action through the Victorian Civil and Administrative Tribunal (VCAT).
The benefits of working with a Planning Consultant
You should be able to maintain your focus on delivering a high-quality fit-out that meets your client’s vision. Handling planning applications and navigating local Council Planning Schemes, policies and regulations can take time away from the project itself. By partnering with a planning consultant like AS Planning, you not only save time, but also add value to your services.
Here’s how working with a planning consultant benefits both you and your clients:
1. Expert Planning Advice
AS Planning will assess the site before work even begins to identify any potential planning hurdles. Whether it’s understanding local zoning laws, determining if a change of use permit is needed, or dealing with environmental requirements, we ensure you’re prepared to address any and all planning issues before they arise.
2. Smooth Application Process
The planning process can involve multiple permit triggers—change of use, signage approvals, car parking considerations, and more. AS Planning will handle the preparation and lodgment of a comprehensive application that responds to all relevant planning considerations, ensuring the application is submitted correctly, reducing the risk of delays caused by missing documents or errors. This includes liaising with professional partners to obtain essential specialist reports required for applications, such as traffic, arboricultural and environmentally sustainable design (ESD).
3. Council Liaison
Dealing with local Councils can be time-consuming and complex. AS Planning acts as the liaison between your client and the Council, negotiating on their behalf and ensuring all planning considerations are appropriately responded to. This allows your team to focus on the fit-out without getting bogged down by red tape.
4. Compliance Assurance
Regulations around such considerations as accessibility, environmental impact, and heritage preservation can be intricate. A planning consultant ensures that all aspects of the project meet local and state policy requirements, so your clients don’t face compliance issues post-project.
5. Faster Project Completion
By handling planning matters from the outset, you minimise the risk of project delays due to planning compliance issues or permit refusals. A smooth planning process keeps your fit-out timeline on track, leading to faster completion and satisfied clients.
Focus on the Fit-Out, AS Planning can handle the planning permits and any planning red tape
Partnering with a planning consultant isn’t just a value-add for your clients—it’s an investment in the efficiency and success of your projects. By offering planning support, you can expand your service offerings and ensure your fit-outs are completed without the headache of planning delays.
Contact us today to learn more about how we can support your fit-out projects and help your clients through the planning process.








