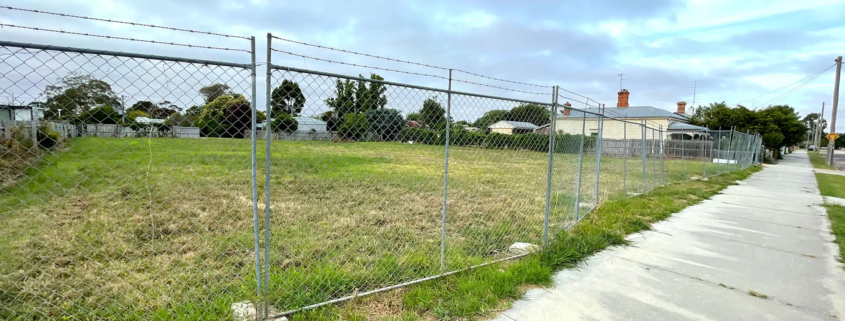Welcome to our blog series aimed at Buyer’s Agents and Advocates in Victoria. Throughout this series, we explore the critical role of town planning in identifying property potential, mitigating risk, and enhancing the strategic advice you provide to your clients. Navigating Victoria’s planning system can be complex, but understanding key planning considerations can be a significant asset in your service offering.
Further reading in this series:
- Can planning due diligence help avoid a bad property purchase?
- Subdivision & Development: How do I know if a property has genuine planning potential?
- My investor client bought a property – what planning permits will they need and why?
- Planning for Retirement: How can town planning advice help clients downsize or repurpose property assets?
It’s not uncommon for plans to evolve during a property project in Victoria. Your client might have received a planning permit based on one set of designs or intentions, but due to new ideas, site conditions, or evolving project goals, they now wish to make alterations.
Once a planning permit is issued by Council, is that design and set of conditions final, or can planning permissions be changed?
Yes, planning permits in Victoria can often be changed, but it requires a formal application process to the Responsible Authority (usually the local Council) known as a Section 72 Amendment under the Planning and Environment Act 1987.
Why might a client need to amend an existing planning permit?
Reasons for seeking an amendment to an existing planning permit vary, but often include:
- Design Modifications: The client or their architect/designer may want to alter the external appearance, internal layout (if it affects the exterior or planning considerations like overlooking), size, or materials of the approved buildings.
- Adjusting Project Scope: Changes to the number of dwellings in a multi-unit development, altering the floor area of a commercial space, or modifying subdivision boundaries from the original approval.
- Responding to Unforeseen Issues: Discovering unexpected site conditions (like rock or unmapped easements) after the permit is issued might necessitate design or layout changes that require amending the permit.
- Changing Permit Conditions: Sometimes, a specific condition imposed by Council on the original permit becomes problematic, and the client may seek to modify or remove it.
- Evolving Project Goals: A change in market focus or the client’s investment strategy might necessitate adapting the approved project to a slightly different use or configuration.
- Change in Policy: Updates to the Planning Scheme or local Council policies after the permit was issued can sometimes necessitate changes to the approved plans or conditions to ensure ongoing compliance or facilitate future stages of the project.
What is the planning process for a Section 72 Amendment?
The application process for a Section 72 Amendment is similar in principle to applying for a new planning permit, although its complexity depends on the nature and significance of the proposed changes. It typically involves:
- Preparing the Application: This includes submitting revised plans clearly showing the proposed changes, and a written submission justifying these changes against the relevant planning controls and explaining why the amendment is being sought.
- Council Assessment: Council planners evaluate the proposed amendments against the objectives and requirements of the Planning Scheme and in the context of the original permit approval.
- Public Notification: If the proposed changes are considered to cause potential detriment to neighbours or significantly alter the approved outcome, Council may require public notification, giving affected parties an opportunity to comment or object.
- Council Decision: Based on their assessment and any public feedback, Council decides whether to approve the amendment (which may involve updated or new conditions) or refuse the application.
- Appeals: As with original permit applications, decisions on Section 72 Amendments can be appealed to the Victorian Civil and Administrative Tribunal (VCAT).
Understanding this process is valuable for Buyer’s Agents and their clients who undertake property development projects, as it demonstrates that permits offer some flexibility to adapt to changing circumstances, provided the proposed modifications are still acceptable within the planning framework and are sought through the correct formal process.
Need a planning consultant to help with Section 72 amendments?
AS Planning has extensive experience in managing Section 72 Amendment applications for a wide range of planning permits across Victoria. We can assess the planning merit of proposed changes to existing permits, prepare the necessary documentation, liaise with Council and relevant authorities, and guide the entire amendment process to seek approval for your clients’ revised project requirements. Request a quote today.











